Parasitic Architecture and the Conversion of Abandoned Buildings into Green Open Space
on
RUANG
SPACE
PARASITIC ARCHITECTURE AND THE CONVERSION OF ABANDONED BUILDINGS INTO GREEN OPEN SPACE
Parasitic Architecture dan Alih Fungsi Bangunan Terbengkalai menjadi Ruang Terbuka Hijau
Oleh: Pandhu Putra Pratama1, Arina Hayati2*, Asri Dinapradipta3
Abstract
In several big cities in Indonesia, there are numerous cases of abandoned buildings due to delays in the construction process. Some of these buildings even remain abandoned and underused for an extended period. In line with this condition, cities experience a high level of urbanization that cause places tremendous pressure on urban spaces, especially green open spaces. This paper discusses Parasitic Architecture as an alternative design approach to address this issue. It proposes to use abandoned buildings as public facilities and is presented in sections. First, it reviews the concepts and principles of Parasitic Architecture, followed by observational studies using a contextual analysis to explore the context and function of abandoned buildings. The exploration results indicate a potential to apply Parasitic Architecture's concepts and principles in redesigning abandoned buildings and turning them into public facilities, particularly into green open spaces. In this context, the paper views Parasitic Architecture plays a vital role in providing innovative spatial and structural configurations to reorient the use of unused buildings for public functions.
Keywords: abandoned building; contextual analysis; parasitic architecture; green open space
Abstrak
Di beberapa kota besar di Indonesia, banyak kasus bangunan terbengkalai akibat adanya kemunduran dalam proses konstruksi. Beberapa dari bangunan tersebut malahan terlalaikan dan tidak dimanfaatkan dalam jangka waktu yang lama. Seiring dengan permasalahan ini, kota-kota besar mengalami peningkatan jumlah urbanisasi yang menyebabkan ruang perkotaan semakin berkurang termasuk untuk ruang terbuka hijau kota. Paper ini membahas bagaimana parasitic architecture digunakan sebagai pendekatan perancangan untuk merespon permasalahan dengan memanfaatkan bangunan terbengkalai agar dapat berfungsi kembali dan dijadikan sebagai fasilitas atau ruang publik. Pertama, dilakukan kajian teori tentang konsep dan prinsip parasitic architecture, dilanjutkan dengan mengeksplorasi konteks dan fungsi bangunan terbengkalai melalui studi observasi dengan analisis kontekstual. Hasil eksplorasi menjelaskan terdapat potensi untuk menerapkan konsep dan prinsip parasitic architecture dalam perancangan kembali bangunan terbengkalai menjadi fasilitas publik, khususnya ruang terbuka hijau. Dalam konteks ini, parasitic architecture dipandang sebagai pendekatan perancangan berperan penting dalam pengadaan konfigurasi ruang dan struktur inovatif yang mampu mengalihkan bangunan terbengkalai menjadi ruang berfungsi publik.
Kata kunci: bangunan terbengkalai; analisis kontesktual; parasitic architecture; ruang terbuka hijau
Introduction
The understanding of the term parasite in architecture begins by referring to O. M. Ungers in 'Grossformen im Wohnungsbau (1966)', discussed in the context of infrastructure networks in housing planning and urban life. The concept is referred to an unexpected, unplanned, and unthinkable process that appears because of design problems. Afterward, this concept is acknowledged as "Parasitic Architecture". The term was later developed and innovated that a building can attach to the existing building’s structures and has the advantage of expanding itself to the main one (Kachri, 2009). In Indonesia, density is a problem faced by urban areas, especially in big cities. The effect of density is that the space becomes limited, but in another way, the requirement of space to accommodate activities is increased. Referring to these problems, Kachri (2009) believes that Parasitic Architecture provides a solution related to the density of a city and the limited space. Another opinion also argues that the function of Parasitic Architecture is one of the media in negotiating with the environment to propose specific changes (Gurcan, 2018). Parasitic Architecture can be a strategy used to exploit urban settings that may have more potential (Pit et al., 2013).
Population growth due to urbanization is one of the causes of urban density (Harahap, 2013). The occurring density causes a decrease in spatial quality and lower land availability. The construction of new buildings in urban areas should bring maximum benefits. At this time, some developments in urban areas are discontinued and potentially become stalled and become abandoned. This condition certainly ruins spatial quantity. The existing land should be able to provide space and optimum benefits, but instead, it does not function properly and is "wasted". The urgency of the need for new spaces makes it a challenge to think more critically and review all the possibilities that exist, including further exploiting the existence of abandoned buildings that still have more potential value in them (Saputra & Purwantiasning, 2013). This topic looks at the presence of abandoned buildings from the point of view of sustainable development (asset sustainability) in the context of a dense environment as a substitute for "land" to increase space requirements amidst limited land.
The introduction above brings the discussion that there is an (initial) relationship between the presence of the topic of Parasitic Architecture's ability to create new spaces and the problems that occur in urban environments (limited land and abandoned buildings). However, it should be noted that the principles of Parasitic in Architectural Design are not the same as the principle in the Biology discipline that in nature, a parasite is an organism that occupies space (Baroš & Katunský, 2020). Also, Parasitic Architecture carried and influenced the expansion capability by the strength of its host source (dimensions, area, shape, function, and position). Therefore, before being used as a site medium and existing in it, Parasitic Architecture must be understood in terms of how it works and the principles of the host (Myburg, 2014).
A high degree of adaptation and flexibility is required to implement the Parasitic Architecture strategy (Brown, 2004). The main focus of this paper is on the stages of Parasitic Architecture in responding to the issue and the reciprocal aspects that Parasitic Architecture gives to the environment, in addition to its ability to create new spaces. This paper will also discuss things that need to be considered before using other buildings as
hosts for Parasitic Architecture. Finally, this paper tries to offer a clearer understanding of Parasitic Architecture's existence and the interaction between the “parasite”, its host, and the environment in the context of architecture.
Literature Review
a. Parasitic Architecture in General
The understanding of Parasitic Architecture refers to (Pit et al., 2013) that this terminology cannot fully be interpreted as the relationship between parasites and their natural hosts. That is because the relationship that kills the host will also destroy the Parasitic Architecture, and this is not possible in architecture because the consequence is not creation but destruction. Architecture is a creative process and will always produce new things that are not only selfinterested (Pit et al., 2013). The relationship between this terminology and urban systems refers to parasites and their hosts.
Parasitic Architecture, in general, includes:
-
1. The Host
In this case, the main emphasis is that the Parasitic Architecture does not eliminate the host. Thus, parasitic Architecture must understand the host in terms of its physical and systems (Kabbara, 2018). Then, Parasitic Architecture can be a facility to bridge the two so that the new design can exist in its host.
-
2. The Mediator
In this case, Parasitic Architecture is a liaison and negotiation media between the system (society) and the city itself (Pit et al., 2013). This terminology makes it possible to accommodate spontaneously because of its ability to provoke, explore, and even provide challenging opportunities (Pit et al., 2013).
-
3. The Immune System
This context refers to the response of Parasitic Architecture to defend itself against the environment. That is like when a parasite attacks the host, and the immune system will react (Pit et al., 2013). To defend itself, the factor that Parasitic Architecture can do is to blend in with the urban design so that it is not recognized as something different, and the second is the inviolability technique (Pit et al., 2013). However, Kabbara (2018) proposes that Parasitic Architecture can also defend itself in a mutualistic way by offering changes in urban systems. Using this strategy, the Parasitic Architecture also has its own immune system to ward off the urban immune system.
Parasitic Architecture, in principle, is an architecture that works by utilizing unexploited space and creating new spaces in it (Alaofi, 2018). The focus of the Parasitic Architecture strategy is a reflection of the invasive and exploratory behavior of the host. In Pomigalova (2018), the creation of a parasitic plan is divided into invasion, occupation, expansion, and sovereignty. While the study conducted by Gurcan (2018), the Parasitic Architecture category is divided into On-Top Parasitic, Attached, and In-Between (Figure 1.). The variety of On-Top Parasitic tends to expand its space more freely because it can distribute
the load throughout the column. At the same time, Attached and uneven structural loads limit In-Between.

On-Top Attached in-between
Figure 1. Parasitic Architecture Category and Footing Principle. Source: Author illustration.
An abandoned building is an issue in urban areas that is considered a barrier to revitalization (Cole et al., 2021). The cause changes a metropolitan area's economic and demographic factors (Balco et al., 2018). According to Hronec et al. (2014) in (Cole et al., 2021), the presence of abandoned buildings can negatively impact property values, interfere with aesthetics, and are a source of crime. Mallach (2006) in (Cole et al., 2021) defines an abandoned building as a property that the owner has not significantly developed. Apart from economic factors, every community in an environment has an emotional value that can assess the existence of an urban area. Therefore, an abandoned building can describe positive or negative values (Cole et al., 2021). Based on this, abandoned building objects are categorized based on Cole et al. (2021) as being positive if they can provide a positive value to the environment, neutral if they are not conspicuous and disturbing, and negative if the object is considered harmful.
The abandoned building chosen and used is one of the buildings in the central city of Surabaya and is located in Jl. Embong Malang. This building consists of a basic composition of the podium and tower. Referring to the structure’s shape, it is likely that the functions are used for mixed buildings for offices and recidentials.
Figure 2 shows an unfinished building right in the middle of the city, and the activities are dense. The initial hypothesis at this stage is that the building has the potential to be used as a "tread" to create a new space amid limited land. This claim alludes to the building's central location in a city, its size, and how it appears from the perspective of a grid-shaped building structure made up of intersecting and perpendicular cross beams (Priyanto, 2012). Bullen & Love (2011) and Friedman (2003) in (Cole et al., 2021) argue that abandoned buildings can be given a new lease on life through adaptive reuse. According to Bollack (2013) in (Kim, 2019), the parasitic principle can be applied to abandoned buildings by adding new functions. The parasitic design typology generated by function addition must include the original building and the new building that can be seen. According to Moe (2018) in (Kim, 2019), the positive side of using abandoned buildings is emphasizing energy use compared to building new facilities.
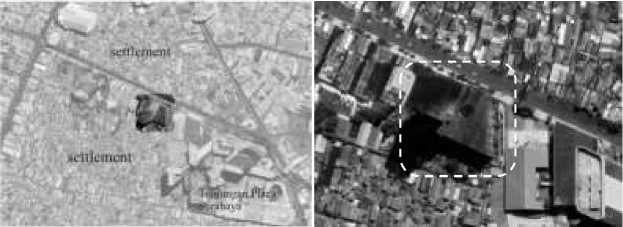
Figure 2. Abandoned Building Situation.
Source: https://www.google.co.id/maps/, 2022.
The existence of limited space was also followed by increasing the number of private vehicles yearly (Sumardjito, 1999). The high number of vehicles also contributes to the problem of high air pollution in urban areas and the addition of carbon dioxide gas pollution in the air (Ismiyati et al., 2014). BPLH DKI Jakarta (2013) in (Ismiyati et al., 2014), the mode of transportation is the cause of the 60-70% increase in the number of carbon emissions in the air. The high pollution level in the atmosphere impacts the environment and changes ecological functions and human life (Ismiyati et al., 2014). Referring to these problems, a city requires green areas as public facilities and to decrease carbon emissions. It leads to the conclusion that there is a link between understanding the limitations of public space and green areas in dense cities and how Parasitic Architecture proposes creative new designs for repurposing abandoned buildings. The relevance of principles, space requirements, and the focus on environmental issues are parameters for discussing the extent to which the theory of Parasitic Architecture can positively impact the issues under consideration.
Methodology
The potential of abandoned buildings is analyzed using contextual-based research. The analysis focused on the existing conditions and considered the potential of this site as a host of parasitic design. Contextual Analysis is identifying issues systematically and following the context of the data needed to support the wealth of information in the form of hard data (detailed data that does not involve an assessment) and soft data (data is the result of the analysis that can change and consists of an evaluation of its existence) (White, 1983). In general, this analysis stage contains elements regarding the contextual potential of the abandoned building in White (1983), ranging from a broad scope (legality of local regulations) to the building itself, with the following stages (Figure 3):
-
1. Know the legality of the building through the map of land use in the area of the section;
-
2. Refer to local development regulations regarding the maximum height of the building (this is important to know the potential "increase in the volume of space" that is allowed);
-
3. Review the potential for the physical composition of the building;
-
4. Analyze the calculation of the span of the building structure;
-
5. A simple analysis includes the situation and the quality of the surrounding environment.
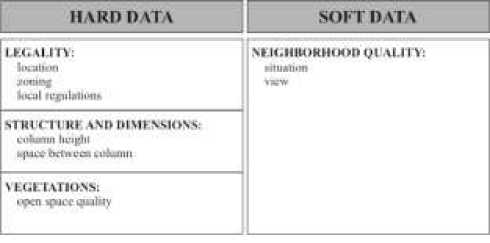
Figure 3. Research Diagram Contextual Analysis.
Source: Author (adopted from White, 1983).
The data collection approach for the analytical method then involves by exploring the literature review (Jones, 1992), as well as field observation and interviews in qualitative research (Groat & Wang, 2013). In addition, it is supported by field photos or using google maps media to help measure building dimensions. Figure 4 and Figure 5 shows some of the results of the abandoned building documentation covering the building and its environmental conditions, which are located on Jl. Embong Malang, Surabaya, and the approach to calculating the building dimensions using google maps.
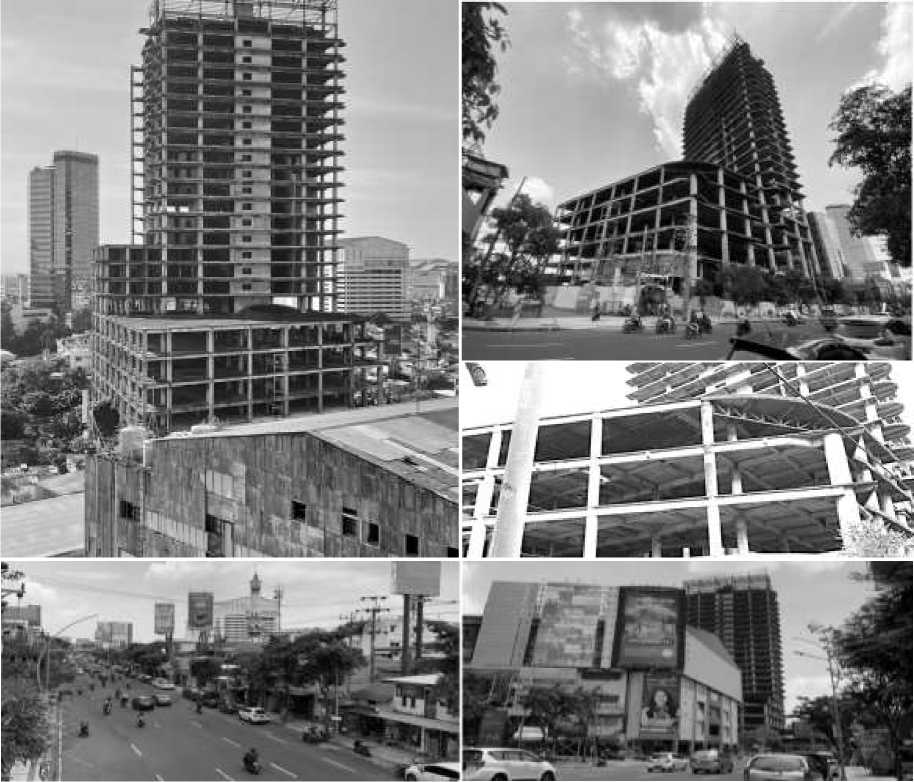
Figure 4. Situation Around the Abandoned Building.
Source: Author documentation.

Figure 5. Structural Analysis Approach by Google Maps.
Source: Author analysis.
Data, discussion, and results/findings
The results show that abandoned buildings have the potential to be utilized as a parasitic design medium, supported by data collected through legal and other analyses. The contextual analysis combines information from literature data, field observation studies, and indirect measurement methods. Table 1 summarizes the statements.
Table 1. Contextual Analysis of Abandoned Building Adopted by White (1983) Methods
|
Contextual Analysis |
Aspect |
Contents |
Source |
Result |
|
Hard Data |
Legality |
Location Zoning Local regulation |
Maps Cmap (2018) Perwal Surabaya no. 52 (2017) |
Located on Jl. Embong Malang, Surabaya This building is located in a trade and service area with a maximum building height of 200 m. It can be designed at 40.00 m and given an increase of up to 10%. |
|
Structure |
Space between |
Google. maps, direct |
The length of the building is ±50.00 | |
|
and dimensions |
column Height Round column strength |
observation Google. Maps, direct observation (Simanjuntak & Harefa, 2021) (Kaontole et al., 2015) |
m with a total of 6 rooms ±5.00 with a total of 1 room (Figure 5). calculation of the distance between columns will be based on these data, so it is assumed: ±50.00 m / 6 spaces: ±8.30 m The height and column spacing ratio is 1: 2 (Figure 5). So it is determined that the column height is ±4.15 m and the total podium height is ±24.90 m. Spiral-section round columns are more effective than square stirrups in increasing column strength. The concrete jacketing method can increase the strength of the column structure significantly. | |
|
Vegetations |
Trees conditions |
Direct observation |
There is vegetation in the form of trees in a row on the side of the road. | |
|
Soft Data |
Neighborhoo d quality |
Situation View |
Direct observation Direct observation |
The road condition is quite busy, dominated by motorized vehicles with roadside vehicle parking spots (Figure 4). A good view leads to Tunjungan Plaza Trade Area. |
Source: Author analysis.
This discussion is divided into two arguments, namely, the presentation of the results of the abandoned building analysis (hard data analysis) and the results of an analysis of the surrounding environment, which was carried out through direct observation (soft data). The end of the discussion proposes an architectural exploration study idea.
In the hard data discussion referring to the initial hypothesis and supported by the information in Table 1, the analysis result shows that the building can be used as a host medium for parasitic designs by utilizing the upper side of the building (the podium). It refers to legality and local regulations that the podium can be designed with a maximum height of 44.00 m. Regarding the paper structure and dimensions, the podium height of this abandoned building is ±24.90 m. According to the findings, the abandoned building's upper side can be used legally if the maximum height is raised to ±19.10 m.
The following discussion refers to the results of the structural column analysis of the round abandoned building (can be seen in Figure 5). Based on the results through a literature study; rounded columns tend to be better at increasing column strength (Simanjuntak & Harefa, 2021). These results indicate that this building has the potential for power to withstand the parasitic design load that appears on its upper side. Considering that the new design in the abandoned building will provide additional loads, this building applies a concrete jacketing method to provide extra strength and strength to the old structure. This method is used when there is a change in the function of the building to give it more load (Kaontole et al., 2015). The related literature can support that abandoned buildings are used as a source of new hosts or "treads".
Referring back to the working system of a parasite in nature, Parasitic Architecture also gets the same treatment, namely the existence of an immune system in an urban area that rejects the presence of a parasitic design. To defend itself, the Parasitic Architecture must have a defense system of its own to not be rejected by the urban immune system. Parasitic Architecture must be very sensitive to what aspects are needed in the environment so that the urban immune system does not reject its presence. To find out what aspects may be needed in the host area, the reference to the soft data (refer to Table 1) is the answer. In terms of environmental quality or soft data, the results show that the condition around the building is a major road traversed by vehicles with a fairly high volume. In addition (Figure 4) shows the presence of parking vehicles on the side of the road. The high volume of vehicles affects the amount of high air pollution. In (Figure 4) also shows the quality of green open space, which tends to be minimal in the form of trees or vegetation of relatively medium size. The presence of green open spaces is one method to minimize pollution, given the scenario of rising carbon gas emissions (Rawung, 2015). Increasing the presence of green open space is one of the efforts to reduce greenhouse gas emissions compared to other strategies (Rawung, 2015).
It is decided that this abandoned building has the potential for its legality and condition in light of the paper's findings in Table 1. Furthermore, the top of the building can be used as a growth medium for parasitic design with a maximum height of ±19.10 m by applying Parasitic Architecture for the On-Top category (Gurcan, 2018). Moreover, the aspects of environmental conditions (high pollution) caused by vehicles can be a response to Parasitic
Architecture which suddenly appears by presenting green open spaces offered to the environment to defend itself (Pit et al., 2013).
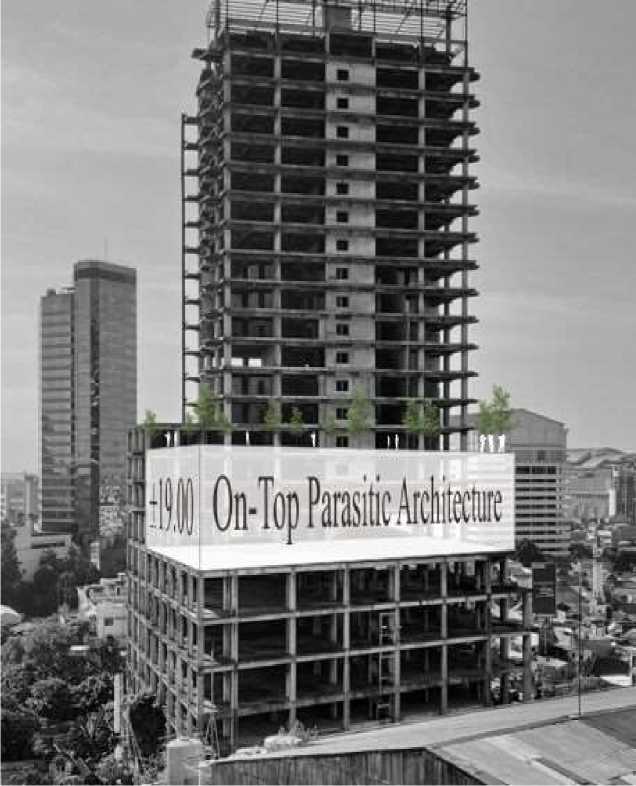
Figure 6. Main Parasitic Architecture and Its Mutualism with Host and Environment.
Source: Author illustration.
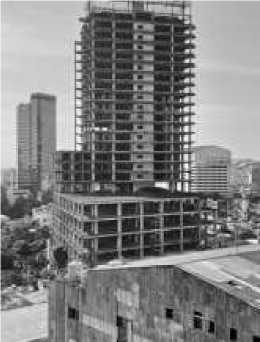
HOST
Using the "attached" category (see Figure 7), the parasitic design can be enhanced by using the building's exterior to expand the amount of the resulting new space. Giving this expression refers to Bollach (2003) in (Kim 2019) that the parasitic type design typology is a design consisting of the original building and new additions that can be seen. The strategy of developing a Parasitic Architecture design volume can be started by spreading from the top or bottom and even around the host. This configuration provides a clearer expression of the parasite in invading the host. Therefore, the design expression factor is essential for applying the Parasitic Architecture approach. Bollach (2003) also argues in (Kim, 2019) that a design can be said to be parasitic if the original building must be able to maintain its shape and material and new parts (parasites) appear as contemporary forms and aesthetics in it. However, the designers should be careful in expressing the parasitic design. It is because the context of the Parasitic Architecture design must refer back to the legal regulations of the building that is the source of the host. The open space designs used for abandoned buildings are as follows.

Figure 7. Parasitic Design Expression (Option Idea) by Wrapped around the Host. Source: Author illustration.
Based on the paper's results above, Parasitic Architecture is a stimulus in an urban area with quality in it. This case study demonstrates that Parasitic Architecture offers the opportunity to create new spaces for green open space above abandoned or unused buildings, which can help reduce air pollution (Rawung, 2015). In this case, Parasitic Architecture acts as a medium, abandoned buildings as a "new footprint," and open spaces as a life-carrying stimulus (Figure 8). However, further analysis is needed to determine the appropriate system for creating green open spaces above buildings and to select vegetation types that are effective in reducing air pollution and suitable for tropical climates. Meanwhile, using abandoned buildings as a host medium can help mitigate urban problems.
A"spacθ⅛
Abandoned Building * (as ‘host")
Parasitic Architecture (as medium)
. Green Open Space (as Shrnulus)
^∏efιo∩t°
Figure 8. Schematic Relationship Found between Parasitic Architecture and Abandoned Building Source: Author illustration.
Conclusion
The results of the literature study, contextual analysis, and discussion conducted show that Parasitic Architecture can be a medium to connect aspects of urban and environmental problems. This paper also provides a new perspective on cities with urban density problems. There are still new possibilities and things that can be used by reviewing and criticizing the city's potential, one of which is responding to abandoned buildings. Abandoned buildings with a fairly large "possibility" dimension can still be used to become more functional, one of which is to answer environmental problems.
This paper is an initial exploratory study and part of further research and proposing architectural design. This paper only provides a brief and descriptive description of an initial schematic regarding land constraints and environmental conditions that can be addressed using an architectural design theory approach. A more comprehensive literature study is
necessary to generate more sophisticated design concepts and functional ideas. More specific research is also recommended to gain a clearer understanding of the types of vegetation that can effectively reduce air pollution and are suitable for tropical climates. Additionally, further investigation into the vegetation that can be applied to the roof garden principle is recommended to determine the characteristics of the plants and their impact on the building's structure.
References
Alaofi, N. (2018). Parasitic Architecture. https://www.linkedin.com/pulse/parasitic-architecture-nourah-alaofi
Balco, M., Šebo, J., Mešťan, M., & Šebová, L. (2018). Application of the Lifecycle Theory in Slovak Pension System. Ekonomicky Casopis, 66(1), 64–80.
Baroš, T., & Katunský, D. (2020). Parasitic Architecture. Selected Scientific Papers -Journal of Civil Engineering, 15(1), 19–28.
Brown, G. (2004). Freedom & Transcience of Space.
https://www.academia.edu/1472829/Freedom_and_
Cole, D. A., Gubalová, J., & Svidroňová, M. M. (2021). Abandoned Structures: Tools for Reuse and Repurposing of Buildings in Slovak Municipalities. Central European Journal of Public Policy, 15(5), 67–81.
https://doi.org/10.2478/cejpp-2021-0005
Groat, L., & Wang, D. (2013). Architectural Research Methods (2nd Editio). John Wiley & Sons.
Gurcan, B. (2018). Mutualistic Understanding of Fill-in Architecture.
Harahap, F. R. (2013). Dampak Urbanisasi Bagi Perkembangan Kota di Indonesia. Society, 1(1), 35–45.
Ismiyati, Marlita, D., & Saidah, D. (2014). Pencemaran Udara Akibat Emisi Gas Buang Kendaraan Bermotor. Jurnal Manajeen Transportasi & Logistik (JMTransLog) -Vol. 01 No. 03, 01(03).
Jones, J. C. (1992). Design Methods (2nd ed.). Wiley.
Kabbara, M. (2018). Parasitic Architecture and Its Impact on the Social Behavior. 1–7.
Kachri, G. (2009). Parasitic Ecologies: Extending Space through Diffusion‐limited Aggregation Models. University College London.
Kaontole, J. T., Sumajouw, M. D. J., & Windah, R. S. (2015). Evaluasi Kapasitas Kolom Beton Bertulang yang Diperkuat dengan Metode Concrete Jacketing. Jurnal Sipil Statik, 3(3), 167–174.
https://ejournal.unsrat.ac.id/index.php/jss/article/view/8151
Kim, D. (2019). Adaptive Reuse of Industrial Buildings for Sustainability; Analysis of Sustainability and Social Values of Industrial Facades (Issue May 2018).
https://doi.org/10.13140/RG.2.2.21535.41122
Myburg, J. (2014). MESSOPARASITE A Symbiotic Affair. Unitec Institute of Technology.
Pit, M., Steller, K., & Streng, G. (2013). Parasitic Architecture. 6–16.
Pomigalova, M. (2018). Parasitic Architecture Embodiment of Dystopia. Victoria University of Wellington.
Priyanto, K. J. (2012). Kajian Kekuatan pada Struktur Balok Grid Persegi.
Rawung, C. F. (2015). Efektivitas Ruang Terbuka Hijau ( RTH ) dalam Mereduksi Emisi Gas Rumah Kaca ( GRK ). Jurnal Media Matrasain, 12(2), 17–32.
Saputra, H., & Purwantiasning, A. W. (2013). Kajian Konsep Adaptive Reuse sebagai Alternatif Aplikasi Konsep Konservasi. Jurnal Arsitektur Universitas Bandar Lampung, 45–52.
Simanjuntak, J. O., & Harefa, H. P. (2021). Analisis Perbandingan Kolom Persegi dan Kolom Bulat dengan Mutu Beton, Luas Penampang dan Luas Tulangan yang Sama. Jurnal Teknik Sipil, 1(1), 11–24.
Sumardjito. (1999). Permasalahan Perkotaan Kecenderungan Perilaku Individualis Penduduknya. 3.
White, E. T. (1983). Site Analysis: Diagramming Information for Architectural Design. In Architectural Media. Architectural Media Ltd.
128
SPACE - VOLUME 10, NO. 1, APRIL 2023
Discussion and feedback