Schematic Entrance Process and Site Zoning Cultural Arts Center in Jembrana, Bali
on
Journal of a Sustainable Global South, Vol. 2 No. 2, August 2018
23
Schematic Entrance Process and Site Zoning Cultural Arts Center in Jembrana, Bali
Ni Komang Puja Astiti Adra Saraswati1, Ciptadi Trimarianto2, I Ketut Mudra3
Bachelor Degree of Architecture Study Program
Faculty of Engineering-Udayana University
Jimbaran
Architecture Study Program
Faculty of Engineering-Udayana University
Jimbaran
Architecture Study Program
Faculty of Engineering-Udayana University
Jimbaran
Abstract
Art is one of cultural elements that has an aesthetic value, and is carried out by a group from people hereditary. Cultur-al arts of a region can be developed to gain any profits in tourism sector as well as sustainable. Therefore, Jembrana Regency which has a unique cultural art attempts to improve their tourism sector, as well as sustainable and the publi-cation of its culture by establishing Cultural Arts Centre. Cultural Arts Centre in Jembrana is an area of buildings com-plex with an open stage as a performance area, exhibition building, restaurant, and cafeteria. In their planning process, it falls into initial stage, programming process and schematic process with site and building design criteria. The sche-matic process consists of two parts, site and building design schematic. Site design schematic is a process to deter-mine the site entrance and zonation that refer to the design criteria for the site entrance and zoning that have been de-termined. Thus, the placement of entrance as well as each building within the site is in accordance to its function de-mands.
Index Terms— arts, cultural arts, jembrana.
Every year the increase in the tourism sector in Bali can be seen from the number of tourists coming to Bali which are spread across nine regencies in Bali. Tourists who came to Denpasar City were 455,914, Badung Regency were 2,231,599 Tabanan were 4,764,579, Gianyar were 1,917,691, Kelungkung were 372,015, Bangli were 610,349, Karangasem were 264,807, Buleleng were 720,921 and the lowest were Jembrana which were 156 247 (Statistics of the Bali Provincial Tourism Office, 2017). The level of disparity in the number of visitors in Jembrana is very high, so this is interesting to be examined in more depth. Jembrana Regency itself has considerable potential to
attract local and foreign tourists including, natural beauty products such as Yeh Leh Beach, Jeruk Manis Waterfall, Bunut Bolong, Medewi Beach, Rambut Siwi, Baluk Rening Beach, Karang Sewu and many more. The potential of art and culture consists of jegog music, kendang meba-rung, tingklik, hardah and others. Typical culinary potentials such as chicken betutu, lawar kelungah, lontong as fragile and others
-
so. Crafts are also found in Jembrana, such as sculptures, paintings and weaving typical Jembrana. Based on this potential, the idea emerged to provide containers and facilities that could introduce all the uniqueness and great potential in Jembrana to many people.
From the various potentials mentioned above, by providing a container in the form of a Cultural Arts Center in Jembrana Regency, it is expected to attract more tourists visiting Jembrana Regency so that the tourism sector in
Jembrana Regency and the tourism sector in Bali can be further increased in the future. Not only in terms of the tourism sector, with the Center for Arts and Culture in Jembrana, it will be an effort to preserve the existing cultural arts in Jembrana Regency and if this building operates and attracts many tourists visiting Jembrana the economic level of the community in Jembrana Regency will increase .
The Sunni Culture Center in Jembrana will provide a stage facility (open stage), an exhibition building, as well as a restaurant and cafeteria to introduce a variety of culinary in Jembrana Regency. That way this building will become a place of recreation for tourists, preservation of Jembrana Regency's cultural arts and can provide new employment opportunities for people in Jem-brana Regency to improve the economy of the community.
-
A. Design Criteria
Site design criteria are a reference or guideline before entering the schematic process of site design[1]. The site design criteria consist of site analysis so as to determine the components contained in the site and its placement so as to provide comfort and facilitate the stages of the building design process. This site design is an important initial step in planning and later development. Particularly in the planning of the Cultural Arts Center in Jembrana, the provisions in the site design criteria that must be determined first are the building up area which is a boundary that must be known in advance before planning the site design, such as road borders, rivers, cliffs and buildings according to physical conditions of site, as well as the percentage of building area 40% of the site area and 60% is outdoor space. Followed by the determination of the entrance which is the main access exit and enter the site. Site zoning division based on site criteria is done to facilitate the placement of the building period to fit the required functions and requirements. Circulation on the site needs to be considered after the entrance position. The determination of zoning is continued by determining the circulation path. It is aimed at the safety and comfort of the community while doing activities. Parking is also important to determine the criteria in order to meet the needs and can provide comfort both in position and circulation access. Outer space or landscape need to be considered in terms of appearance, arrangement and also its placement in the site design criteria. MEP or Mechanical, Electrical and Plumbing are very important in site design criteria. This will be a reference in the design process so as not to cause discomfort. The last aspect is security, this aspect covers inside and outside the site. From the site, efforts are needed in terms of site design in order to provide security inside the site, while from outside the site needs to be considered, in order to maintain the safety and safety of the community at the time of the operation of the building such as the distance to the fire department, hospital and
police station, this will affect the facilities that must be provided.
The entrance criteria at the Cultural Arts Center in Jembrana consist of conditions that demand smoothness, ease and safety of traffic when entering or leaving the site. The screenings can show the identity of the complex function of the building, are easily seen and have an inviting appeal and appearance that is familiar with the surrounding community so that it can balance harmony with the environment. The Cultural Arts Center in Jembrana is planned to be built on a site located on Jalan Denpasar-Gilimanuk, Dauhwaru Village, Jembrana as its main access and Jalan Major Sigianya 1 which is on the back side of the site. Based on the physical condition of the Denpasar-Gilimanuk Highway as the main entrance and Jalan Mayor Sugianyar 1 as the side entrancenya. Regarding the appearance of the entrance, it will take the form of a brief temple that is familiar to the community in order to maintain harmony with the surrounding environment, as well as its shape will take the form of a jegog musical instrument to give the impression of identity of the complex of the Cultural Arts Center in Jembrana. This provision will be a reference in the schematic design of the entrance site design.
The site zoning criteria at the Cultural Arts Center in Jembrana is the conclusion of the programming that has been carried out, where the Cultural Arts Center consists of an open stage building (exhibition area), exhibition hall, cafeteria, restaurant, lobby and also the building manager . Each of the requirements of the building must be met in terms of its location on the site, so that it can function optimally. Each building period in the Center for Arts and Culture has functional demands so that the placement on the site requires consideration so that the placement can meet the demands of functions such as, the lobby that determines the leading position or the first building to be addressed, so that it relates to the entrance. The exhibition building requires an access point for vehicles that transport material to display such as sculptures and paintings. The performance area (open stage) is a building that is placed as a vocal point because this building is the main building and accommodates a large number of civitas and is the main building in the Cultural Arts Center in Jem-brana. The cafeteria and restaurant building demands the same requirements in its placement, keeping more distance from the exhibition building and the performance area so that the aroma of food does not disturb the atmosphere, and this building will produce large amounts of garbage, waste and smell, so that the handling must also be fast Therefore, the location is more concerned. This provision will be a guideline in the schematic process for zoning the site.
-
B. Schematic Design
In the schematic process of the entrance site, it is guided by predetermined design criteria that can provide safe, smooth and convenient access to traffic and the appearance of an entrance that can reflect the identity of the Cultural
Arts Center building complex in Jembrana, easily seen and harmonious with the environment[2]. This schematic process is the initial design process on the site. Of the design criteria which are a description of the appropriate provisions as a reference and serve as the initial design in the form of an image. Figures 1 and 2 are the results of applying the design criteria in the form of an initial schematic design bar.
Atees π∣ffii dan tekatnya
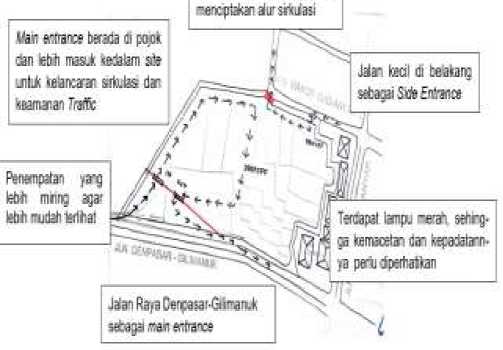
Fig. 1. Schematic Design (source: Saraswati:2017)
In Figure 1 above shows the main access which is a oneway street and there is a red light so that the placement of the main entrance is in the corner and more into the site aims
to ease access and to reduce the impact of traffic jams due to the Denpasar-Gilimanuk highway which is quite dense access and coupled with a red light at the crossroad. The level of density of vehicles that pass through the main access road is a calculation of their placement position. The types of vehicles that will be accommodated or entered on the site in accordance with the programming that has been done include, namely, motorcycles, cars, trucks and buses. The entry of the main entrance on the site makes the end of the site slanted, this gives the advantage of the side of the road with such a side, the main entrance can be more easily seen from the west which is the main access of visitors. While the small road on the back side of the site, Jalan Major Sugianyar 1 is very suitable as a side entrance. Jalan Major Sugianyar 1 also has a more private nature because the access points are more hidden and in zoning the site is in private zoning. Based on the design criteria that have been determined the initial design or schematic design of the entrance site has determined the position of the entrance on the site followed by determining the placement of other building times, namely by determining the schematic process of zoning the site. The appearance of the entrance itself can be seen in Figure 2 in detail from the form of the appearance of the entrance will be elaborated along with the reasons for consideration of the selection of the entrance form in terms of road width and also its physical shape. The design criteria are detailed in the expectations of the desired entrance. Based on this, the appearance of the Cultural Arts Center entrance in Jembrana can be determined. Here is Figure 2 which is a schematic design of the shape and appearance of
the entrance.
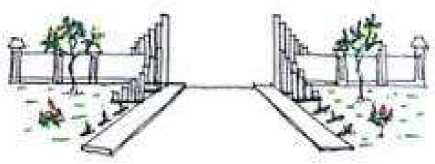
Irt WN EtfTtMJcX
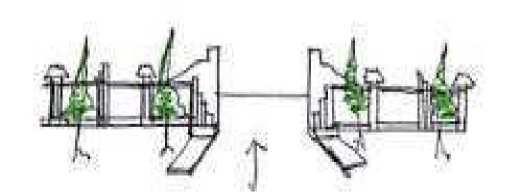
Fig. 2. Entrance (source: Saraswati:2017)
The appearance of the three entrances is distinguished because this display will provide different perceptions for viewers. Seeing a more magnificent display in terms of larger size will respond that the display is the main access, so that people who come will immediately know the access to the Art and Culture Center. Outbound access is made different but still has in common with the main access. It aims to provide harmony in appearance or appearance from the entrance. Whereas this side entrance is made in a normal shape because what enters through this side entrance is only part of the manager of the Cultural Arts Center who certainly knows the access position. Based on the largest type of vehicle that will be facilitated at the Cultural Arts Center in Jembrana is a bus, the road width reaches 10 meters and is equipped with pedestrians for pedestrians.
-
C. Schematic Process
The zoning site schematic process takes reference from the design criteria that have been determined, so that the schematic process is the process of determining all the needs and requirements of buildings in the Cultural Arts Center building complex in Jembrana are met. The provisions have been described on the site design criteria, so that now they will be planned and presented in the form of initial zoning design drawings. Figure 3 will show a schematic design of a deep zoning site
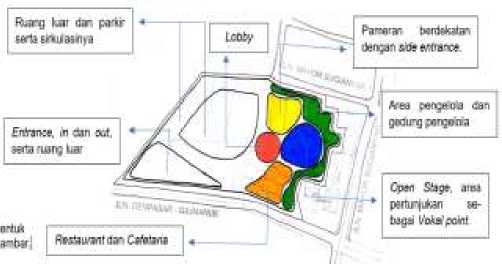
Fig. 3. Schematic Process (source: Saraswati:2017)
In picture 3 above is the initial zoning at the Cultural Arts Center in Jembrana. Seen from the picture above, it starts from the entrance, then parking and outside space. The red part is the lobby area. Jingga, as a restaurant and cafeteria placement placed at the front and close to the access area, aims to speed up the process of removing waste generated, without passing through the lobby. Blue as an Open stage in the middle and also close to the manager area. Yellow is the placement of the exhibition building which is also adjacent to the side entrance and manager. And the green one represents the manager area and the management building. In accordance with the design criteria that have been described, this is the zoning site schematic which was the initial design of the Cultural Arts Center in Jembrana. With such stages will facilitate the next process, where the entrance and zoning of the building complex has been arranged. The most important part is adjusting and fulfilling the description of the design criteria that have been determined in the schematic process of site design.
-
D. Final Design
The schematic process of site design, entrance and zoning of the site will be more easily understood by looking at the final results of the planning of the Cultural Arts Center in Jembrana, and by paying attention to all the considerations and description of the design criteria contained in Figure 4 below.
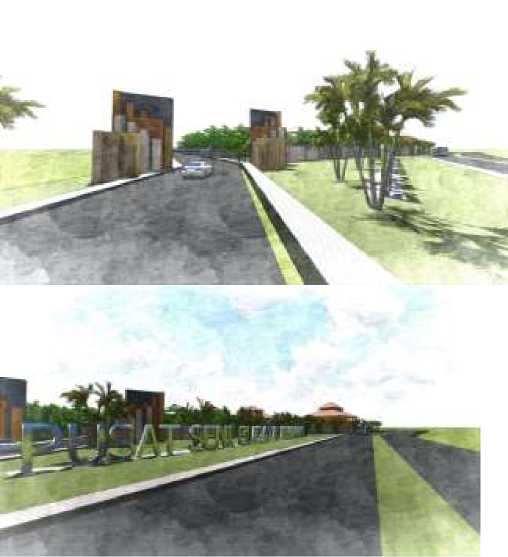
Fig. 4. Entrance (source: Saraswati:2017)
Entrance to the Cultural Arts Center in Jembrana is the final result of the planning stage. This entrance has a road width of 10 meters so that the bus can enter and there are two sidewalks or pedestrians for pedestrians. Entrance forms that provide height level game accents, such as the
bam-bu of the jegog musical instrument. Its height reaches 8 meters which looks magnificent and comfortable to be seen based on visibility from the highway. Entrance consists of three parts to give a different impression when passed. The appearance is also accompanied by differences in color so that it is more attractive.
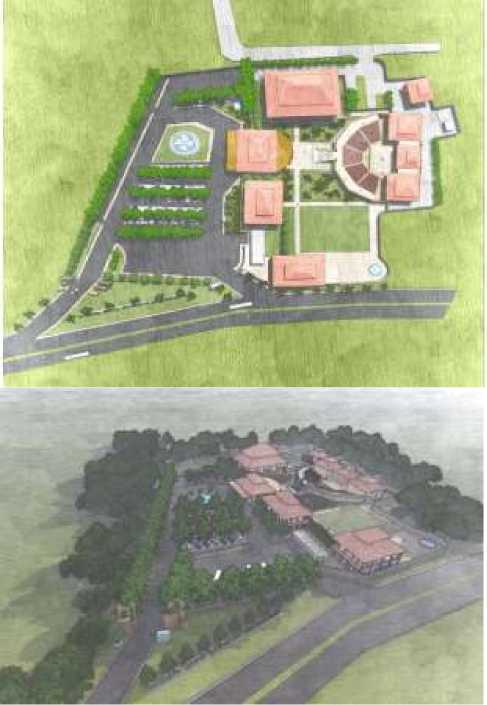
Fig. 4. Perspective (source: Saraswati:2017)
Zoning on the final results of the planning of the Cultural Arts Center can be seen from the site plan picture above. The position of the building placement is in accordance with the schematic process described. The lobby building is in the front which is directly adjacent to the parking lot and also the circulation of the vehicle at the time of drop off. The lobby building itself is also adjacent to other building functions such as exhibition buildings, open stages, cafeterias and restaurants, because the lobby has a close relationship with all existing building functions. The placement of cafetaria and restaurants adjacent to access out aims to speed up garbage disposal. In addition, to avoid trucks that transport garbage through the drof off area. Zoning that has been determined will facilitate the next planning stage. The site zoning process is the initial stage which later will give an overview of the layout of the site. After the final stage which has been perfected with other processes, the role of en- trance and zoning is determined at the beginning of the planning, because in both stages they are an interconnected and important basis that influences the smoothness of the next process. It aims to make the zoning
or structure of the building at the Center for Cultural Arts in Jembrana can also be considered in the perspective of the bird's eye.
The schematic process of entrance design and site zoning on the Cultural Arts Center project can provide the earliest basis for consideration in the design process, as well as knowing the importance of determining design criteria before entering the design process. Criteria in accordance with the physical conditions and conditions or the atmosphere that you want to create in the design of the building. The Cultural Arts Center also provides inspiration for regions that have unique arts and culture who want to enter or improve their tourism sector, not only for material benefits but to provide social benefits for the community in the future so that they continue to preserve and heed regional cultural arts so as not to be eroded by progress technology and global influence in this era of globalization. The cultural arts inheritance given by the melting people to be maintained and can be passed on to the successors of their children and grandchildren, as well as people outside the region were impressed with the beauty of the art of a culture, especially those in Jembrana Regency.
References
-
[1] Akmal, Imelda, “Tropical Eco House”, Jakarta Selatan : PT Imaji Media Pustaka, 2019.
-
[2] Darmasetiawan, Christian, Lestari Puspakesuma, “Teknik Pencahayaan dan Tata Letak Lampu Jilid 1 Pengetahuan Dasar”, Jakarta: PT. Gramedia Widiasarana Indonesia, 1991.
Discussion and feedback